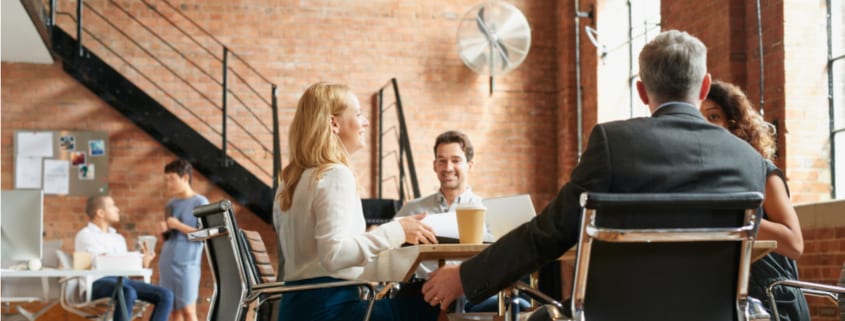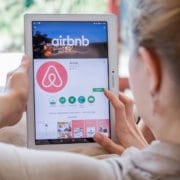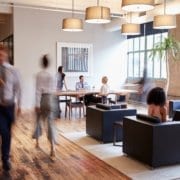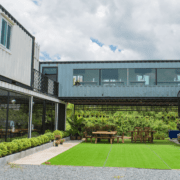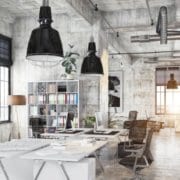Office Space Evolution: “Me Space” vs “We Space”
People spend most of their time in three places: home (“the first place”), work (“the second place”), and social situations (“the third place”). Assuming you will work from age 18 until retirement at age 67, with 5 weeks of holiday per year, and 40 hours of work per week, you will spend a whopping 92,120 hours at work over your lifetime, or approximately 35% of your life. Further, a recent Forbes article cited alarming stats that 70% of employees are actively disengaged and 53% of Americans are currently unhappy at work. But this doesn’t have to be the case; careful and deliberate office design can go a long way in addressing some of these challenges.
Read ahead to learn about how we got here and how we can use design and planning to alleviate some of these issues. After all, a happy office is a productive office.
The Evolution of Office Space
Corporate design has experienced an incredible transformation over the past decade or so. As employee demographics and the use of technology have evolved, so too has the traditional approach to office layout and amenities. And some of the current disgruntlement can certainly be attributed to the rise in the open-office floor plan, which now accounts for over 70% of US offices.
The open office was originally ideated in the 1950s in Germany to eliminate employee hierarchies, foster collaboration, facilitate communication, and lower other barriers to productivity. Revolutionary at the time, many offices instead utilized semi-private cubicles as an alternative to the more traditional bullpen office. However, upper-level management began using this type of work station to cram more people into smaller spaces. Years later, the open office plan was implemented at least to a degree in response to backlash against these cube farms.
The Open-Plan Office
Championed as a workplace innovation that improves communication and collaboration, there is actually limited evidence that supports the effectiveness of an open-plan office. Research has shown that this type of layout makes employees 15% less productive and twice as likely to get sick (and thus take more vacation days), as compared to more traditional spaces. Over 2/3 of US employees are dissatisfied with the noise levels at work, and 53% say other people disturb them when they are trying to focus. Further, offices with an open floor plan see a 6% drop in performance, on average. Additionally, one of the reasons oft-cited for transitioning to an open-concept office is increased communication and teamwork, and while people do indeed talk to each other more, it’s not typically about work-related topics. In fact, a study on this topic found that employee face-to-face time decreased by 70% and email use increased up to 50%.
Employees also find the open office to be disruptive and experience decreased job satisfaction, higher levels of stress, lower levels of concentration and motivation, and lack of privacy. Loss of control is another big factor. Employees lose environmental control (such as levels of noise, lighting, and temperature) and have more uncontrolled interactions with and exposure to coworkers.
Adapting the Open Office
The open office isn’t going away any time soon, but there are steps companies can take to improve the situation, boosting employee happiness and productivity. To be truly effective, the modern office needs to provide the best of both worlds, offering both “me-spaces” (private, quiet areas where employees can better focus) and “we-spaces” (areas that promote collaboration and open discussion). It’s important to design an office with an ecosystem of these spaces, or unique areas, that provide employees with the option to have privacy or collaborate with their coworkers as needed. And usage is based on need rather than hierarchal status. Ultimately, the key is having a mix of open and private areas and enabling employees to choose where and how they want to work. With most people working from laptops and mobiles, this type of flexibility is easily attainable.
Me-Spaces
One example of a “me-space” would be a “focus booth”. These spaces typically accommodate one or two people with enough room to work on a laptop or take a private phone call. Sometimes these rooms may include enough floor space for stretching or even meditating. The purpose is to minimize disruptive visuals, sounds, and interactions. Other alternative spaces that could address some of these needs include having outside walking areas, patios, or “quiet rooms” (areas that commonly follow the rules of a library).
We-Spaces
Examples of “we-spaces” include any area that enables groups of employees to have open discussion, promotes collaboration, and sparks ideas. These could include meeting rooms, lounges, or even the workplace café. A current trend is to pull inspiration from the hospitality industry when designing these spaces, taking into consideration comfort, ease of access, technology capabilities, and seating flexibility. In these areas, design an ambiance that feels like a retreat, being deliberate with choices pertaining to color palette, lighting, finishes, and décor. This type of hospitality-driven design enhances the experience for both employees and visitors.

